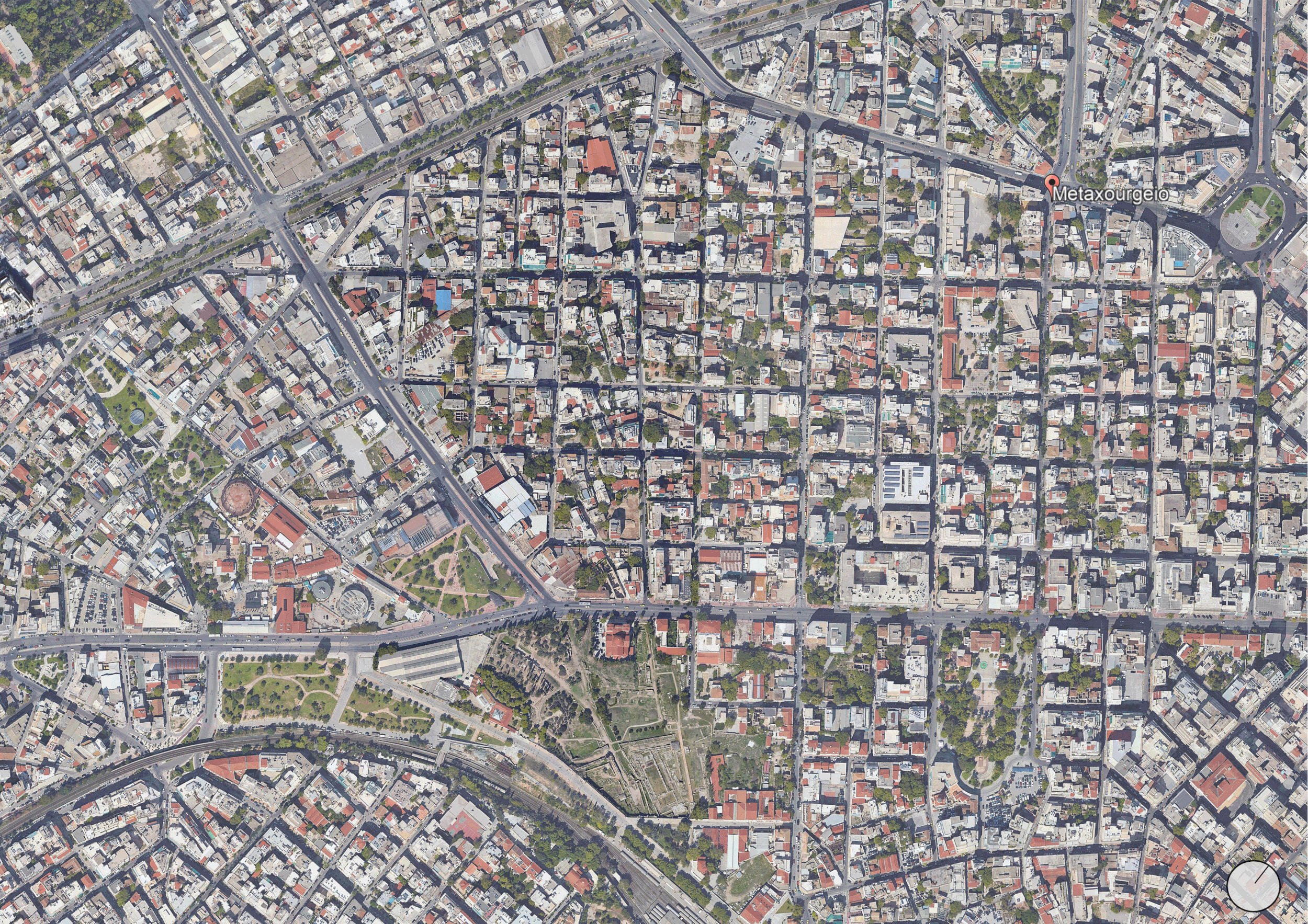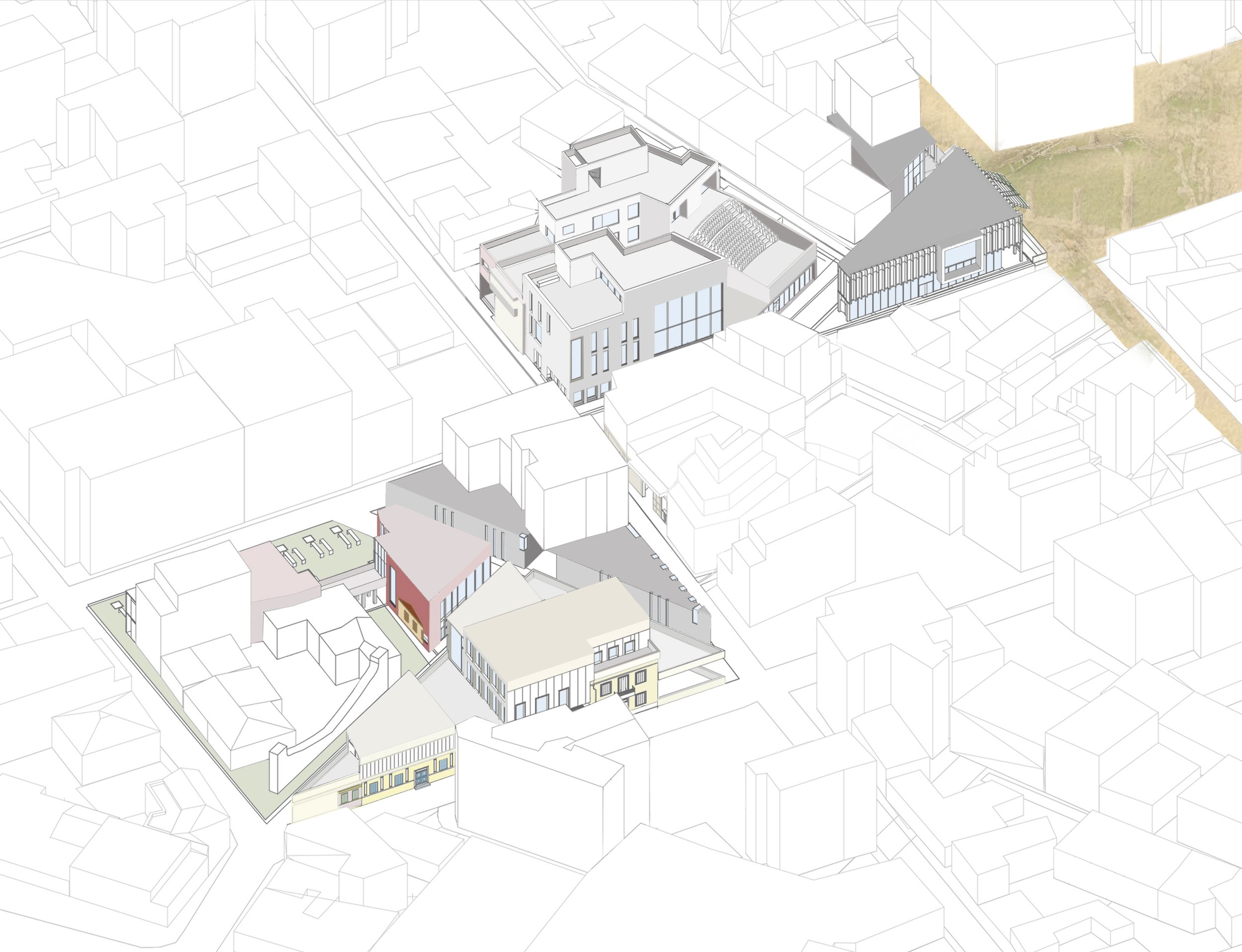Versions of Archives
New masterplan and buildings in Metaxourgio, Athens, Greece // Diploma Thesis, University of Patras, 2019, Supervisor: G. Panetsos
How does an architect intervene in an area with various historic layers from the Antiquity until today? How will the new intervention be related to the city’s palimpsest? Using the concept of ‘archive’ from Jacques Derrida, who defined it as a totality of selected memories and meanings, Metaxourgio, a central area in Athens, is redesigned as an ‘archive-city’ where specific superimposed layers of the past and present interact.
The project aims to reveal some traces of the past on various scales. Firstly, the master plan of the whole area is redesigned. Plataion Street is being excavated, uncovering ‘Demosion Sema’, an archaeological street that was a cemetery in Antiquity. Reading the topographical plans of Athens from the past, we recognize oblique streets near the archaeological space and expand them. This way, we create a new grid that overlaps with the existing one. We also recognize specific form and space typologies in the existing situation of the city and transfer some of them into new spaces. Ultimately, the new grid includes blocks and buildings of a greater scale and redefines relationships between private and public spaces. Our new buildings host uses that are necessary for Metaxourgio’s current needs: Restauration, public baths, a community center, and a gallery next to Demosion Sema.
The city as an archive: Aerial views of Metaxourgio, Athens, depicting the current state, historical revealed traces, and the final archived masterplan
The buildings as archives: Floor plan of new blocks and buildings of the focused area
1: Recreational space, restaurant, fitness studio | 2. Yard | 3. Baths | 4. Cafe | 5. Community center | 6. Gallery | 7. Archaeological space
Axonometric drawing of the focused area
View from point 1
View from point 5
View from point 7





